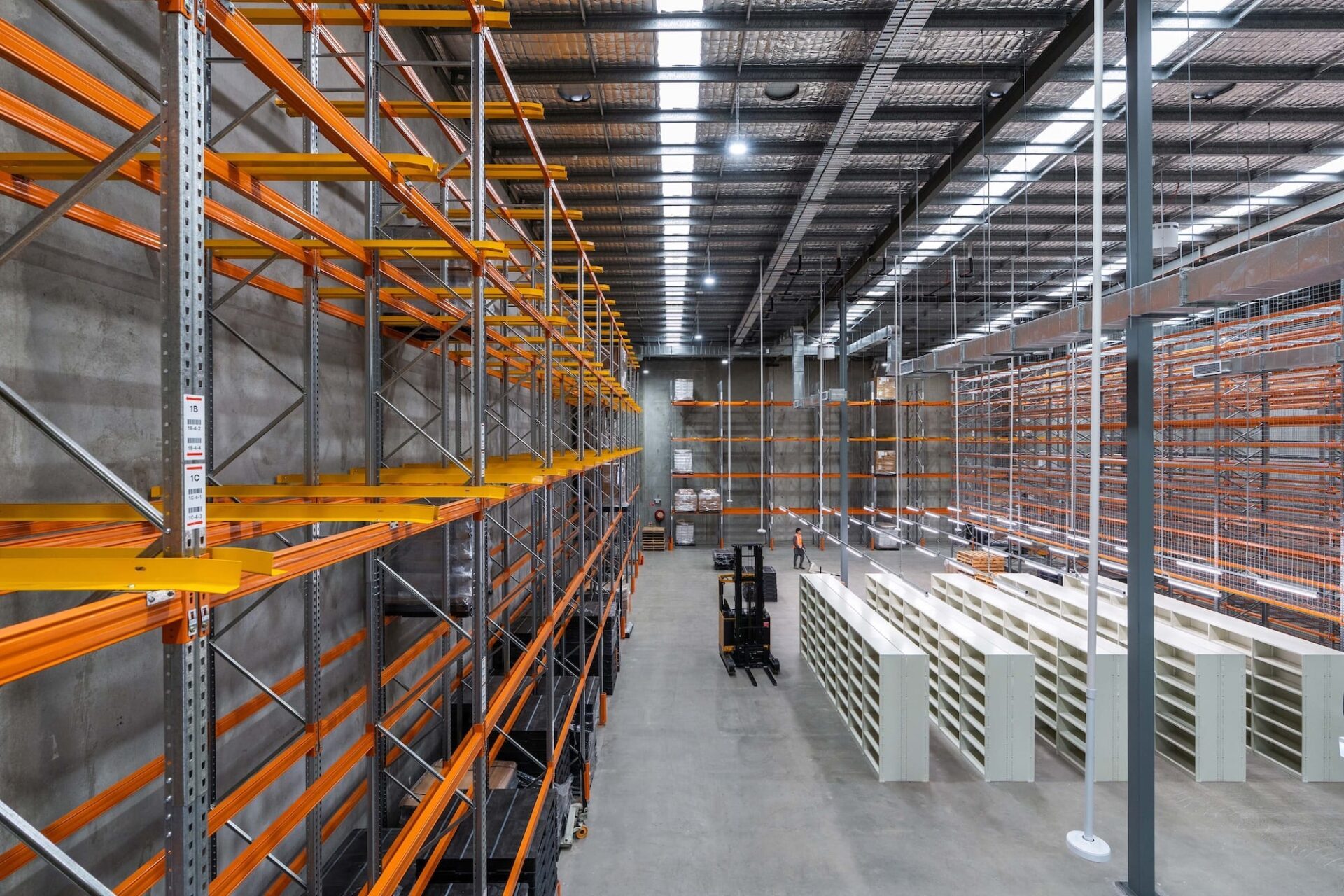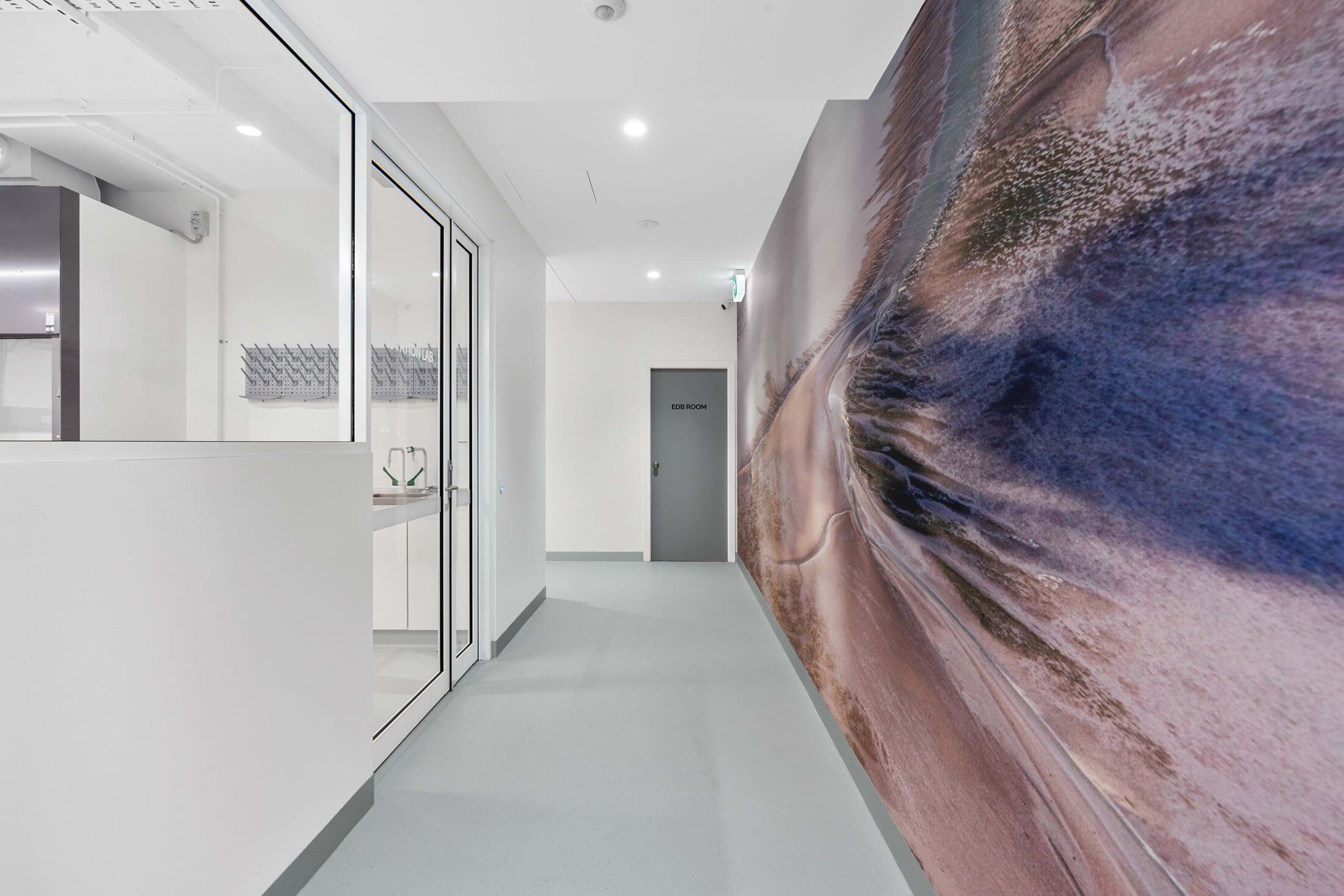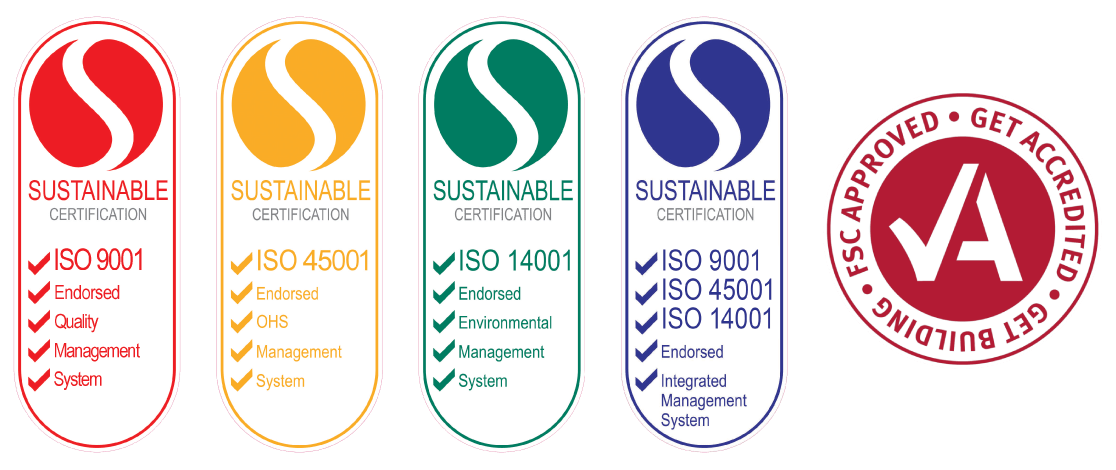Through thoughtful design and precise execution, Decocorp transformed a multi-storey commercial property in the heart of Surry Hills, delivering a premium end-of-trip (EOT) facility that elevates tenant experience while aligning with modern sustainability and wellness trends.
The project saw the conversion of underutilised basement carpark space into a secure, high-end amenity zone featuring swipe-access bicycle storage, change rooms with six showers, 33 ventilated digital lockers, and a fully compliant accessible bathroom. High-quality finishes, energy-efficient systems, and seamless integration with existing building management infrastructure ensured both visual appeal and long-term functionality.
Despite the complexities of working within a live, multi-tenant environment, Decocorp maintained clear communication and agile delivery to minimise disruption and meet stakeholder expectations. Completed on time and within budget, the upgrade has significantly boosted tenant satisfaction and positioned the building as a desirable destination for active, sustainability-minded occupants.
-
Client
Real I.S. Australia
-
Type
Design and Construct
-
Duration
16 weeks
-
Industry
Commercial
-
Size
120m2
-
Location
NSW




